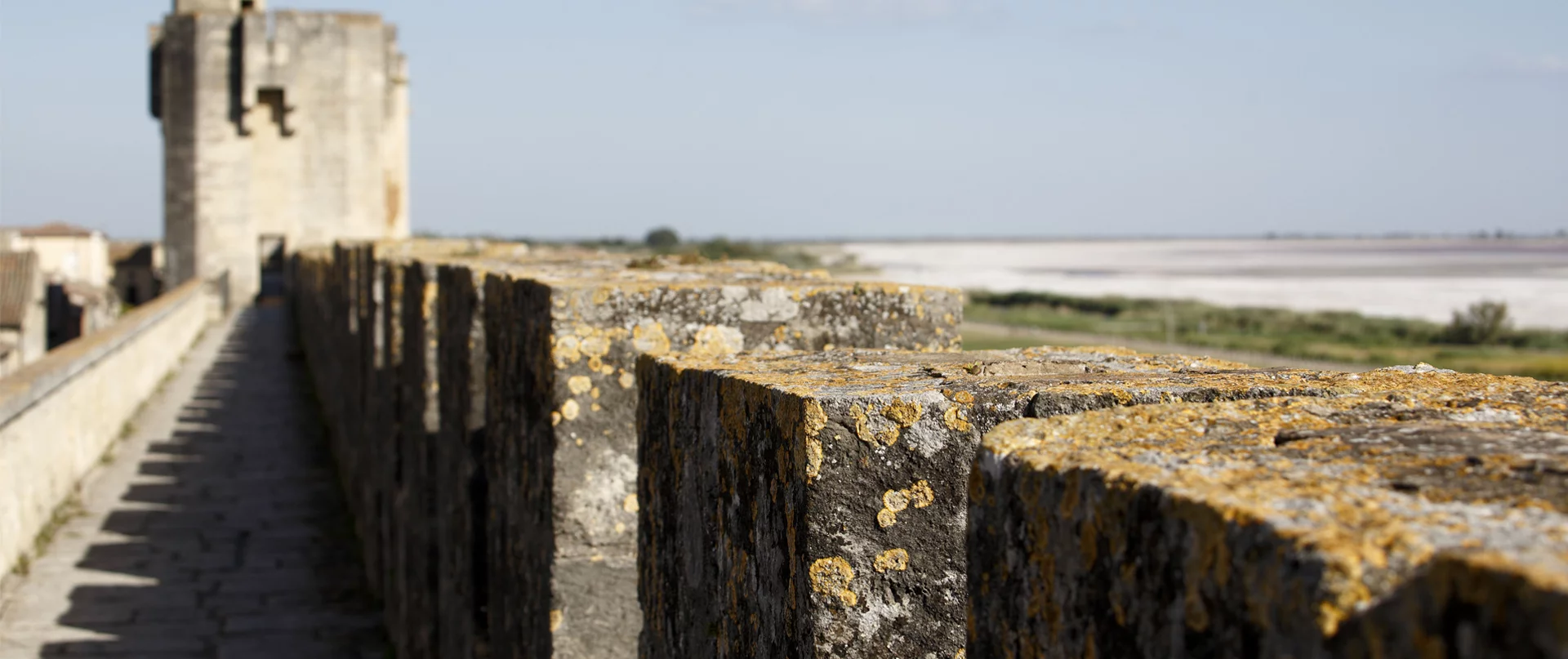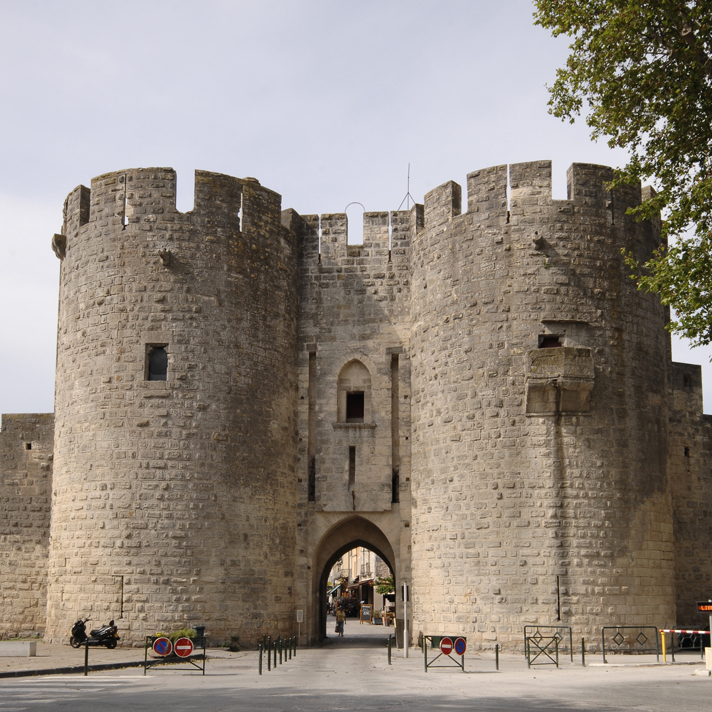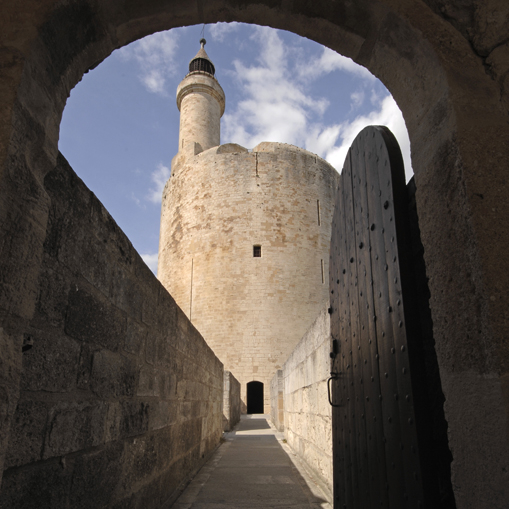A must-see
article | Reading time10 min
A must-see
article | Reading time10 min
With 1,640 meters of ramparts encircling the town of Aigues-Mortes, this is one of the best-preserved ramparts in Europe!
Louis IX wanted to equip his city with ramparts to protect it both from potential enemies and from the winds that drove sand into the streets. Unfortunately, he died on crusade in Tunis in 1270, and was unable to bring his project to fruition.
Work on the enceinte began two years after the king's death. Philippe III le Hardi took over the project, and Philippe Le Bel continued it. It was therefore at the very end of the 13th century, or at the very beginning of the 14th century, that this defensive complex was completed.
The enclosure extends over a length of 1,640 meters. The perimeter wall is solidly reinforced with a series of archères accessible from the street running alongside the inner wall and from the battlements of the covered way. To facilitate soldiers' access to the curtain walls fifteen military staircases linked the wall walk directly to the town. Some of these stairways are now walled in.
The curtain walls rise to around 11 meters and are almost 3 meters thick. The various structures along the perimeter rise to an average of 18 meters above ground level. But that's just the mineral part, the only part that has survived to the present day. Above these walls, you have to imagine a whole wooden construction forming the hourds .
© David Bordes
Aigues-Mortes is totally turned towards the sea and the lagoons that form its antechamber: militarily protected by its lagoon, the southern front is wide open with five gates providing easy access to the port. The names of the gates - Porte des Galions, Porte de la Marine and Porte de l'Arsenal - bear witness to the town's port activity .
The Porte des Moulins was terraced with two windmills in the 17th century. Note the remarkable sculptures on the keystones of the two upper rooms: an angel holding a crown and a grimacing old man.
The Porte de la Marine terrace offers a panoramic view of the salt marshes.
The Porte des Galions features vaulted ceilings decorated with a Minotaur and a monk talking to birds.
© David Bordes / Centre des monuments nationaux
© Thomas Rothé
© Philippe Berthé / Centre des monuments nationaux
© Philippe Berthé / Centre des monuments nationaux
© Philippe Berthé / Centre des monuments nationaux
To the north, on the other hand, the emphasis is on defense .
There are only two large gates . The Porte de la Gardette is the main gateway to the city. To reinforce its defense and control access, it was preceded by a barbican. . A drawbridge spanned the moat, traces of which can be seen on the façade. The Porte Saint-Antoine is a secondary entrance.
Between these gates, the Salt and Wick towers reinforced the curtain wall and enabled more effective defense of the moat. The Tour de Villeneuve is typical of a corner tower, reinforcing the defense of the surrounding wall.
In the eyes of the tower's designers, the enemy could only come from the north, and trade had to be encouraged.
© Philippe Berthé / Centre des monuments nationaux
© Thomas Rothé
© David Bordes / Centre des monuments nationaux
© Philippe Berthé / Centre des monuments nationaux
While the north and south sides of the ramparts had two large gates, there was only one on the east side, the Queen's Gate, which opened access to the Peccais road leading to the royal saltworks.
On the west side, there is only a small entrance structure, the Remblais gate.
On the other hand, the Porte des Cordeliers (to the east) has no equivalent in construction. Should this be seen as a favor granted to the Friars Minor, enabling them to get out more easily into the fields surrounding the town?
© Philippe Berthé / Centre des monuments nationaux
© Thomas Rothé
© Thomas Rothé
The Aigues-Mortes monument is a perfect example of how to learn about medieval military architecture, discover its vocabulary and understand the defensive techniques used by the city's defenders.
Although the wooden superstructures (the hourds) have disappeared, as you walk along the curtain wall and through the various structures, you can familiarize yourself with the architectural elements of the outer defences, such as the archères, firing chambers and échauguettes. stunners battlements and merlons forming protection and supporting the hoardings... and with those to be attached to the defense of the curtain walls themselves, the bretèches for example, or the system of military staircases.
© Philippe Berthé / Centre des monuments nationaux
© David Bordes / Centre des monuments nationaux
© David Bordes / Centre des monuments nationaux
© David Bordes / Centre des monuments nationaux
Outside times of conflict, the enclosure plays a social role: it provides protection against prowlers, wild animals and epidemics.
The interiors are comfortable and refined to make the stay of the city's protectors as pleasant as possible: large fireplaces, latrines, meticulous decoration...
Decorative elements were added to the fifteen structures of the enclosure: ogival arches keystones and abutments on the inside, gargoyles on the outside, all elements treated with art or naivety, testifying to the taste of the men of the time, who didn't hesitate to finely adorn military buildings. Floral or geometric motifs, monsters and grotesques, portraits, battle scenes...
© David Bordes
© David Bordes / Centre des monuments nationaux
© David Bordes / Centre des monuments nationaux
© Romain Veillon / Centre des monuments nationaux
© David Bordes / Centre des monuments nationaux
























